#Crown Hall at IIT
Explore tagged Tumblr posts
Text

15 notes
·
View notes
Text

Visual Training, a fragment of the drawing from the 90 minute sound performance created on the IIT campus in S.R. Crown Hall on July 31, 2023.
#paul lorenz#arte#paullorenz#gay artist#kunst#contemporary gay art#contemporaryart#artecontemporanea#chicago#mies van der rohe
58 notes
·
View notes
Photo

1 note
·
View note
Photo

Ludwig Mies Van Der Rohe, Crown Hall, Chicago | Illinois, USA, 1950-1956 VS Archizoom, No-Stop City. Veduta di città, 1970
#ludwig mies van der rohe#mies#mies van der rohe#chicago#iit#crown hall#illinois#illinois institute of technology#architecture#drawing#archizoom#architettura radicale#radical architecture#andrea branzi#no stop city#collage#collage art
56 notes
·
View notes
Text
Steven Holl’s St Ignatius Chapel at Seattle University.
For a year, in 1960-61, I studied architecture at IIT, the transposed Bauhaus of Weimar Germany. Just a few years before I had arrived Mies van der Rohe had run the school, and it was in effect a monastery of modernist values, with Mies standing at the fore, like St Ignatius before the Jesuits. Mies was a virtual religion, and his austere bare-bones internationalist style was the catechism, and student were inculcated in his values and style, and cranked out veritable clones of his architecture of the “International Style” which the corporate world had quickly found its own, and blighted cities around the globe with its severe boxes with ineptly done gridded curtain walls. This straight-jacket naturally gave birth far later to the Baroque flamboyance of, say, Frank Gehry.

I spent a year in school in this building, Crown Hall, on the Chicago IIT campus. It was elegant, with terrazzo floors, glass top to bottom, and open space broken only with low partitions and a central utility shaft. I could wander the entire school, seeing the models made by later classes and the graduate students: clones of Mies every one. In less than a year I determined that architecture was a business and that I was not going to fit into it; nor did I wish to become a Mies stamp.
[I note that while Crown Hall is elegant, during the winters it was impossible to stand within 10 feet of the uninsulated glass walls, in the summer it was a natural over (at the time lacking air conditioning); the sun would glare off the terrazzo floors, and, well, Mies’ aesthetic classicism had little to do with living human matters – he did not himself chose to live in one of his glass box Chicago high-rises, but instead in a fusty brownstone abode.]
One of Mies’ dictums, paralleling that of other religions, was that “god is in the details.” While I dismissed the strictures of Miesienism almost immediately, attracted more to the flourishes of the heretic Corbusier, I did learn much at the Miesien altar. And one was surely, just where god resided.
The chapel at IIT, in which all things are reduced to open space boxes
In 1961, during a summer in Europe, I made a hitch-hiking visit to Corbusier’s Chapel in Ronchamp. I’d seen pictures and was drawn moth-to-flame to it. Arriving I was immediately disappointed in that it was surrounded by a scrim of tourist trap peddlers, religious and architectural, something none of the photos seem ever to show. Even so the building itself was a marvel, an architectural sculpture sitting on a large hill-top meadow, pristine and quiet.
It was, like Mies’ work, fully modernist, but infused with emotion, respectful of, if not believing in, the religious impulse which it was asked to express.
Since then my eyes have cast a harsh eye on other architects, almost pathologically honing in on them-damned-details. Today, Oct 4 22019, I sit in Steven Holls’ much lauded little St Ignatius chapel here at the University of Seattle, a structure cited for its allegedly glowing color schemata, with veils of color-coordinated light gracing the walls, to presumably spiritual effect. To be utterly cynical I think I have seen big store hype machines deploy these things better, and certainly Holls’ deployment of color pales next to James Turrell, this place being at very best a very pallid matter.

James Turrell pieces
Structurally this chapel apes Romanic architecture with arching vaults overhead, and baffles blocking direct light in favor of reflected light, done in flat hues of blue and pink and soft oranges and green. Alleged to harmonize instead they simply fall flat, like super-lame modernist would-be stained-glass windows, the old originals of which surely these dollops of color were meant to echo. In keeping with the architectural failure here, likewise are the pieces of “religious art” similarly deadening. And why not: the makers simply don’t really believe this stuff – not Holls, not the sculptor or painter. At best they attempt to ape and genuflect to long dead beliefs, this arch, this wanna-dazzle touch of light; this wants-to-be solemn space which if anything celebrates the spiritual vacuum of the times.

Living in Europe quite a fair time, I became a self-described church-junkie – because, like Willy Sutton said regarding money, that is where the art (mostly) was. I do not and never did for a second share the beliefs which animated the raising of the innumerable cathedrals, churches, bishop’s palaces, convents and monasteries, and such, that I visited. But while finding the background beliefs dubious at best, and abhorrent in actual human behaviors they produced, I had to admit that whoever made these things really believed what they were meant to convey. One can see it in the most sophisticated of sculpture and architectural structure and adornment, or in the most primitive. The finger prints of belief, however misguided, are unmistakable, tucked into Mies’ “details.”


Whereas here, they are utterly absent, and instead a belief in doing as little as necessary to produce the effect, so we get ridiculous scraped stucco wall coverings, kitschy lights hanging overhead, piss-poor door frames and all the other signs of don’t-really-give-a-fuck’ism under the guise of a smattering of religious seriousness. After all, the Holls’ firm knew well what climate Seattle has and yet….. The religion here is bottom-line capitalism and it was willing to invest just enough to give the illusion of caring about this spiritual crap. Well, not really quite enough.
For his secular religiousity, Turrell tends towards pomposity, as if to ape the grandeur of a great cathedral, while not bowing to its symbols; Holls bows unconvincingly and fails to catch himself before landing on his face. Not that this seems to have disturbed the handful of architectural tourists who passed through, one a cluster of Asian folks accompanied by a serious looking, gesticulating professor. Though it seemed these people were less than overwhelmed as they wandered in, glanced around and departed in a matter of minutes, their opinion expressed by their feet. However, the perfunctory modernism of Holls’ chapel does fit in perfectly with the mundane urban landscape around it at the University of Seattle – unremarkable, ugly, utilitarian, a training ground for students to learn to not care about anything.


Seattle’s Alleged Jewel Steven Holl's St Ignatius Chapel at Seattle University. For a year, in 1960-61, I studied architecture at IIT, the transposed Bauhaus of Weimar Germany.
1 note
·
View note
Text

Crown Hall, Chicago.
0 notes
Text
The Brutalism Post Part 3: What is Brutalism? Act 1, Scene 1: The Young Smithsons
What is Brutalism? To put it concisely, Brutalism was a substyle of modernist architecture that originated in Europe during the 1950s and declined by the 1970s, known for its extensive use of reinforced concrete. Because this, of course, is an unsatisfying answer, I am going to instead tell you a story about two young people, sandwiched between two soon-to-be warring generations in architecture, who were simultaneously deeply precocious and unlucky.
It seems that in 20th century architecture there was always a power couple. American mid-century modernism had Charles and Ray Eames. Postmodernism had Robert Venturi and Denise Scott Brown. Brutalism had Alison and Peter Smithson, henceforth referred to simply as the Smithsons.
If you read any of the accounts of the Smithsons’ contemporaries (such as The New Brutalism by critic-historian Reyner Banham) one characteristic of the pair is constantly reiterated: at the time of their rise to fame in British and international architecture circles, the Smithsons were young. In fact, in the early 1950s, both had only recently completed architecture school at Durham University. Alison, who was five years younger, was graduating around the same time as Peter, whose studies were interrupted by the Second World War, during which he served as an engineer in India.

Alison and Peter Smithson. Image via Open.edu
At the time of the Smithsons graduation, they were leaving architecture school at a time when the upheaval the war caused in British society could still be deeply felt. Air raids had destroyed hundreds of thousands of units of housing, cultural sites and had traumatized a generation of Britons. Faced with an end to wartime international trade pacts, Britain’s financial situation was dire, and austerity prevailed in the 1940s despite the expansion of the social safety net. It was an uncertain time to be coming up in the arts, pinned at the same time between a war-torn Europe and the prosperous horizon of the 1950s.
Alison and Peter married in 1949, shortly after graduation, and, like many newly trained architects of the time, went to work for the British government, in the Smithsons’ case, the London City Council. The LCC was, in the wake of the social democratic reforms (such as the National Health Service) and Keynesian economic policies of a strong Labour government, enjoying an expanded range in power. Of particular interest to the Smithsons were the areas of city planning and council housing, two subjects that would become central to their careers.
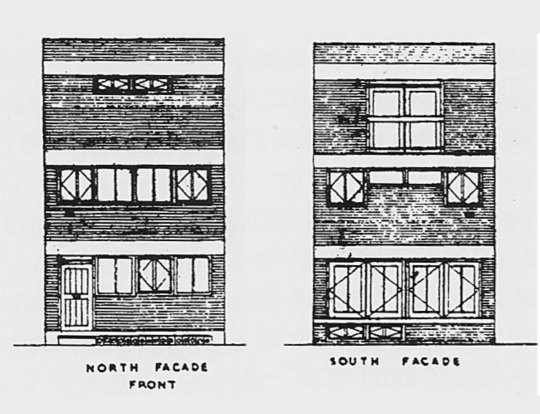
Alison and Peter Smithson, elevations for their Soho House (described as “a house for a society that had nothing”, 1953). Image via socks-studio.
The State of British Architecture
The Smithsons, architecturally, ideologically, and aesthetically, were at the mercy of a rift in modernist architecture, the development of which was significantly disrupted by the war. The war had displaced many of its great masters, including luminaries such as the founders of the Bauhaus: Walter Gropius, Ludwig Mies van der Rohe, and Marcel Breuer. Britain, which was one of the slowest to adopt modernism, did not benefit as much from this diaspora as the US.
At the time of the Smithsons entry into the architectural bureaucracy, the country owed more of its architectural underpinnings to the British architects of the nineteenth century (notably the utopian socialist William Morris), precedent studies of the influences of classical architecture (especially Palladio) under the auspices of historians like Nikolaus Pevsner, as well as a preoccupation with both British and Scandinavian vernacular architecture, in a populist bent underpinned by a turn towards social democracy. This style of architecture was known as the New Humanism.

Alton East Houses by the London County Council Department of Architecture (1953-6), an example of New Humanist architecture. Image taken from The New Brutalism by Reyner Banham.
This was somewhat of a sticky situation, for the young Smithsons who, through their more recent schooling, were, unlike their elders, awed by the buildings and writing of the European modernists. The dramatic ideas for the transformation of cities as laid out by the manifestos of the CIAM (International Congresses for Modern Architecture) organized by Le Corbusier (whose book Towards a New Architecture was hugely influential at the time) and the historian-theorist Sigfried Giedion, offered visions of social transformation that allured many British architects, but especially the impassioned and idealistic Smithsons.
Of particular contribution to the legacy of the development of Brutalism was Le Corbusier, who, by the 1950s was entering the late period of his career which characterized by his use of raw concrete (in his words, béton brut), and sculptural architectural forms. The building du jour for young architects (such as Peter and Alison) was the Unité d’Habitation (1948-54), the sprawling massive housing project in Marseilles, France, that united Le Corbusier’s urban theories of dense, centralized living, his architectural dogma as laid out in Towards a New Architecture, and the embrace of the rawness and coarseness of concrete as a material, accentuated by the impression of the wooden board used to shape it into Corb’s looming, sweeping forms.

The Unité d’habitation by Le Corbusier. Image via Iantomferry (CC BY-SA 4.0)
Little did the Smithsons know that they, mere post-graduates, would have an immensely disruptive impact on the institutions they at this time so deeply admired. For now, the couple was on the eve of their first big break, their ticket out of the nation’s bureaucracy and into the limelight.
The Hunstanton School
An important post-war program, the one that gave the Smithsons their international debut, was the expansion of the British school system in 1944, particularly the establishment of the tripartite school system, which split students older than 11 into grammar schools (high schools) and secondary modern schools (technical schools). This, inevitably, stimulated a swath of school building throughout the country. There were several national competitions for architects wanting to design the new schools, and the Smithsons, eager to get their hands on a first project, gleefully applied.
For their inspiration, the Smithsons turned to Mies van der Rohe, who had recently emigrated to the United States and release to the architectural press, details of his now-famous Crown Hall of the Illinois Institute of Technology (1950). Mies’ use of steel, once relegated to being hidden as an internal structural material, could, thanks to laxness in the fire code in the state of Illinois, be exposed, transforming into an articulated, external structural material.
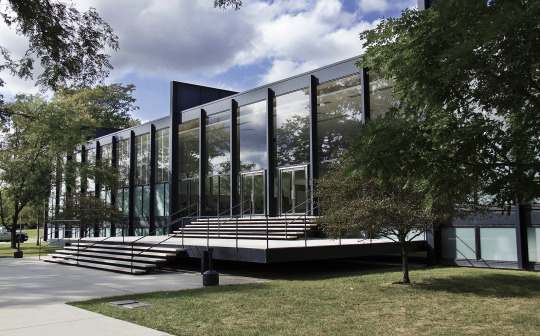
Crown Hall, Illinois Institute of Technology by Mies van der Rohe. Image via Arturo Duarte Jr. (CC BY-SA 3.0)
Of particular importance was the famous “Mies Corner,” consisting of two joined exposed I-beams that elegantly elided inherent problems in how to join together the raw, skeletal framing of steel and the revealing translucence of curtain-wall glass. This building, seen only through photographs by our young architects, opened up within them the possibility of both the modernist expression of a structure’s inherent function, but also as testimony to the aesthetic power of raw building materials as surfaces as well as structure.
The Smithsons, in a rather bold move for such young architects, decided to enter into a particularly contested competition for a new secondary school in Norfolk. They designed a school based on a Miesian steel-framed design of which the structural elements would all be visible. Its plan was crafted to the utmost standards of rationalist economy; its form, unlike the horizontal endlessness of Mies’ IIT, is neatly packaged into separate volumes arranged in a symmetrical way. But what was most important was the use of materials, the rawness of which is captured in the words of Reyner Banham:
“Wherever one stands within the school one sees its actual structural materials exposed, without plaster and frequently without paint. The electrical conduits, pipe-runs, and other services are exposed with equal frankness. This, indeed, is an attempt to make architecture out of the relationships of brute materials, but it is done with the very greatest self-denying restraint.”
Much to the upset and shock of the more conservative and romanticist British architectural establishment, the Smithsons’ design won.
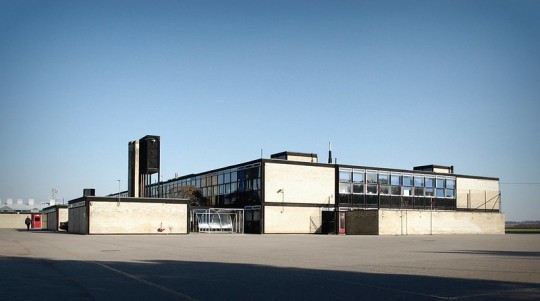
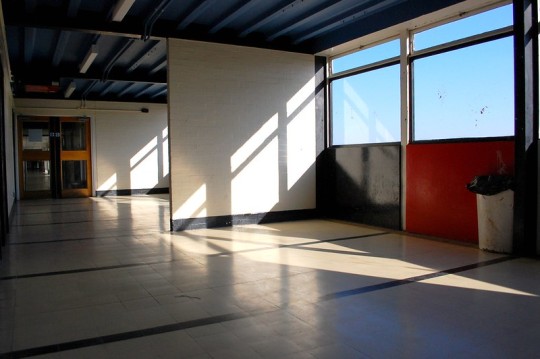
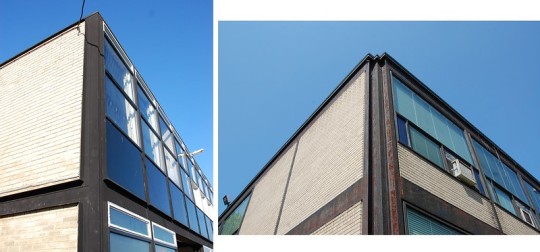
Hunstanton School by Alison and Peter Smithson (1949-54). Photos by Anna Armstrong. (CC BY NC-SA 3.0)
The Hunstanton School, had, as much was possible in those days, gone viral in the architectural press, and very quickly catapulted the Smithsons to international fame as the precocious children of post-war Britain. Soon after, the term the Smithsons would claim as their own, Brutalism, too entered the general architectural consciousness. (By the early 1950s, the term was already escaping from its national borders and being applied to similar projects and work that emphasized raw materials and structural expression.)
The New Brutalism
So what was this New Brutalism?
The Smithsons had, even before the construction of the Hunstanton School had been finished, begun to draft amongst themselves a concept called the New Brutalism. Like many terms in art, “Brutalism” began as a joke that soon became very serious. The term New Brutalism, according to Banham, came from an in-joke amongst the Swedish architects Hans Asplund, Bengt Edman and Lennart Holm in 1950s, about drawings the latter two had drawn for a house. This had spread to England through the Swedes’ English friends, the architects Oliver Cox and Graeme Shankland, who leaked it to the Architectural Association and the Architect’s Department of the London County Council, at which Alison and Peter Smithson were still employed. According to Banham, the term had already acquired a colloquial meaning:
“Whatever Asplund meant by it, the Cox-Shankland connection seem to have used it almost exclusively to mean Modern Architecture of the more pure forms then current, especially the work of Mies van der Rohe. The most obstinate protagonists of that type of architecture at the time in London were Alison and Peter Smithson, designers of the Miesian school at Hunstanton, which is generally taken to be the first Brutalist building.”
(This is supplicated by an anecdote of how the term stuck partially because Peter was called Brutus by his peers because he bore resemblance to Roman busts of the hero, and Brutalism was a joining of “Brutus plus Alison,” which is deeply cute.)
The Smithsons began to explore the art world for corollaries to their raw, material-driven architecture. They found kindred souls in the photographer Nigel Henderson and the sculptor Edouardo Paolozzi, with whom the couple curated an exhibition called “Parallel of Life and Art.” The Smithsons were beginning to find in their work a sort of populism, regarding the untamed, almost anthropological rough textures and assemblies of materials, which the historian Kenneth Frampton jokingly called ‘the peoples’ detailing.’ Frampton described the exhibit, of which few photographs remain, as thus:
“Drawn from news photos and arcane archaeological, anthropological, and zoological sources, many of these images [quoting Banham] ‘offered scenes of violence and distorted or anti-aesthetic views of the human figure, and all had a coarse grainy texture which was clearly regarded by the collaborators as one of their main virtues’. There was something decidedly existential about an exhibition that insisted on viewing the world as a landscape laid waste by war, decay, and disease – beneath whose ashen layers one could still find traces of life, albeing microscopic, pulsating within the ruins…the distant past and the immediate future fused into one. Thus the pavilion patio was furnished not only with an old wheel and a toy aeroplane but also with a television set. In brief, within a decayed and ravaged (i.e. bombed out) urban fabric, the ‘affluence’ of a mobile consumerism was already being envisaged, and moreover welcomed, as the life substance of a new industrial vernacular.”
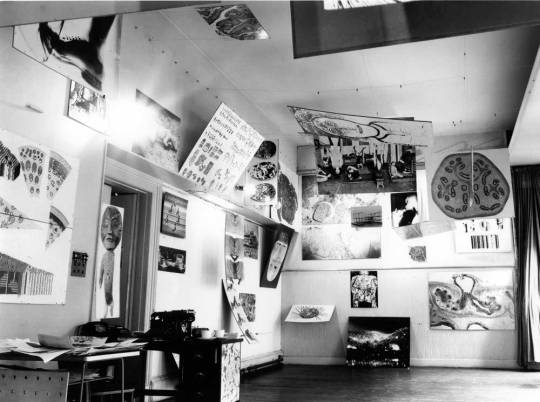
Alison and Peter Smithson, Nigel Henderson, Eduoardo Paolozzi, Parallels in Life and Art. Image via the Tate Modern, 2011.
A Clash on the Horizon
The Smithsons, it is important to remember, were part of a generation both haunted by war and tantalized by the car and consumer culture of the emerging 1950s. Ideologically they were sandwiched between the twilight years of British socialism and the allure of a consumerist populism informed by fast cars and good living, and this made their work and their ideology rife with contradiction and tension.
The tension between proletarian, primitivist, anthropological elements as expressed in coarse, raw, materials and the allure of the technological utopia dreamed up by modernists a generation earlier, combined with the changing political climate of post-war Britain, resulted in a mix of idealism and post-socialist thought. This hybridized an new school appeal to a better life - made possible by technology, the emerging financial accessibility of consumer culture, the promises of easily replicable, luxurious living promised by modernist architecture - with the old-school, quintessentially British populist consideration for the anthropological complexity of urban, working class life. This is what the Smithsons alluded to when they insisted early on that Brutalism was an “ethic, not an aesthetic.”

Model of the Plan Voisin for Paris by Le Corbusier displayed at the Nouveau Esprit Pavilion (1925) via Wikipedia (CC BY-SA 4.0)
By the time the Smithsons entered the international architectural scene, their modernist forefathers were already beginning to age, becoming more stylistically flexible, nuanced, and less reliant upon the strictness and ideology of their previous dogmas. The younger generation, including the Smithsons, were, in their rose-tinted idealism, beginning to feel like the old masters were abandoning their original ethos, or, in the case of other youngsters such as the Dutch architect Aldo van Eyck, were beginning to question the validity of such concepts as the Plan Voisin, Le Corbusier’s urbanist doctrine of dense housing development surrounded by green space and accessible by the alluring future of car culture.
These youngsters were beginning to get to know each other, meeting amongst themselves at the CIAM – the International Congresses of Modern Architecture – the most important gathering of modernist architects in the world. Modern architecture as a movement was on a generational crash course that would cause an immense rift in architectural thought, practice, and history. But this is a tale for our next installment.
Like many works and ideas of young people, the nascent New Brutalism was ill-formed; still feeling for its niche beyond a mere aesthetic dominated by the honesty of building materials and a populism trying to reconcile consumerist technology and proletarian anthropology. This is where we leave our young Smithsons: riding the wave of success of their first project as a new firm, completely unaware of what is to come: the rift their New Brutalism would tear through the architectural discourse both then and now.
If you like this post, and want to see more like it, consider supporting me on Patreon!
There is a whole new slate of Patreon rewards, including: good house of the month, an exclusive Discord server, monthly livestreams, a reading group, free merch at certain tiers and more!
Not into recurring donations or bonus content? Consider the tip jar! Or, Check out the McMansion Hell Store! Proceeds from the store help protect great buildings from the wrecking ball.
#brutalism#architecture#architectural history#brutalism post#smithsons#alison and peter smithson#british architecture#modern architecture#le corbusier#concrete#brutalist architecture
933 notes
·
View notes
Text
Monday 26 August 1839
[Quite a busy and pleasant day. Ann starts it with producing a quality sketch of Uppsala castle, before joining her wife for a book-browsing session at the university library, where Anne really gets stuck into exhaustive (and exhausting) descriptions of the architecture and shelving, with a view to implementing some of that back at Shibden (sigh). Another visit to the cathedral provides snippets of Swedish history, followed by a trip out to the Old Uppsala, the capital of pre-Christian Sweden. Unbelievably, Anne completely misses the grave of Anders Celsius in the church there, which could have inspired her to get herself a few more thermometers with a scale she hasn’t used yet. What an opportunity missed! But they get to enjoy some first-rate secret-recipe mead and another beautiful sunset.]
[up at] 6 50/”
[to bed at] 12 40/”
fine morning Fahrenheit 61º and sun out at 7 1/2 – breakfast at 8 20/” to 9 – Ann sketching the chateau from our room window – left her to finish (to colour) her sketch a little and I off to the library at 9 10/” sent for Ann at 9 40/” ‘Catalogue general de la litterature Française contenant les ouvrages publiés en France, ……. pendant l’ année 1837 …. avec table systématique pour les ouvrages imprimés en 1837 et les Journaux de 1838. publié par la Librairie Brockhaus et Avenarius. 1ere première année. 3 francs Paris, Brockhaus and Avenarius, Libraire Française- -allemande et etrangère. Rue Richelieu, no 60. Leipzig, même maison. They refer to la Bibliographie de Monsieur Beuchot and le Bulletin de Monsieur Cherbuliez – and Bibliographie d’Allemagne, paraissant à Leipzig the above lying on the table of professor Skraeder ancient history with Arabic books (published here) etc. etc. Had his pedigrees and papers pasted into book with whity brown paper leaves left about 1 1/2 inches broad – books about the breadth and twice the length of one common quarto i.e. narrow folio size
Laerebog i de romerske oldsager af S. B. Bugge rector ved cathedralskolen I Christiania. med fem steentryk. Christiania 1837. Trykt I R. Hviids Enkes Bogtrykkerie og paa keder Forlag af G. Hansen.
Beitrage zur genauern Kenntniss der ehstnischen Sprache. Neunzehntes heft. Pernau, beim herausgeber. Reval, bei Bornwasser. 1828.
Initia Homerica by Th. Burgess a.m. London 1820. printed by Dove – sold by R. Priestley – given to Upsala by ‘Thomas Burgess episcopus Salisburiensis donatus 1837’
the Italian cabinet? made at Augsburg – very curious – Christina’s snuffgrater and box looking like

a broadish knife the box at one end and the blade a grater on which the tobacco leaves were grated Real musk in a little lead box like a bit of a small animal bag or pouch with short 1/4 inch long like bristles on it – Christinas small fusils to kill fleas – Gustaf 3 died 1792 left chest about 3 feet 6 inches x 6 feet and about 2 feet 6 inches broad – and black leather covered box to be opened in 1842. 2 of his drawings in Indian ink dated the one a chateau 1763. (26 September 1763) and a bridge and two towers one at each end or thereabouts of the bridge dated ‘Gustaf fecit d[ie] 19 September 1763 Drotningholm at the library till 11 1/4 – gave the man 32 skillngs banco a one rigs dollar note – content he then shewed us the new library – not yet finished tho’ some books put there on the ground floor – there at 11 25/” new library bookcases au premièr 6 1/2 x 2 1/4 red books, handbook which is about 6 1/2 inches long height up to gallery = about 4 yards – pilasters between the cases – 3 red books wide i.e. about 6 1/2 inches x 3 = 19 1/2 to 20 inches Racking or shelf-grooves at every 2 inches – about 2 inches left in front of the cases for hanging doors if wanted lock-up doors with wire net at the old library 5 or 6 feet high against the bottom shelves there will be book cases to front the pilasters Salle about 58 yards long and about 5 yards wide across from pilaster to pilaster – grand entrance in the middle 5 cases on each side the door and then 5 windows on each side beyond these 5 cases respectively – greenish – white veined or waved marble (like my specimen of the holy sepulchre at home) window seats about 2 feet 6 inches high from the floor – whole breadth of window including frame = about 5 feet 6 inches whole heighth including framing = about 10 feet up to bottom of gallery – glass 6 panes in heighth - panes about 17 or 18 inches x 10 and 4 panes in breadth i.e. 2 in each 1/2 opening with a spagnolette the whole heighth of the window – 3 yards and taken up by the partition down the middle which parts the whole floor into two similar book-galleries, a ballustred gallery running all round at about 13 feet high from the floor – the man said there was says there are 120,000 volumes – floor diamond flags size of those formerly in the hall at Shibden, of red-greenish porphyry (like the windowseats) – 2 rooms at each end of the book rooms and between these 2 rooms (at each end of the building) a spiral staircase to the top of the building, and leading also to an immense salle (over the library, i.e. au seconde) to be galleried all round above? with portico behind the pillars underneath the gallery? – alcove (is a sort of throne to be there or what?) at left end as one looks on the town this immense salle entered also in the middle by the great staircase as below – 2 flights of steps taking up a breadth of about 13 yards and a depth of about 16 yards in a projection towards the castle the opposite front looking exactly along a long straight road to Dannemora and old Upsala and on to the town, and a little to the left on the cathedral as now renewed since its being burnt in 1702 – (chateau, right, going up great stairs and looking towards the town) at the new library till 12 5/” at the cathedral at 12 1/4 – the monument to the memory of Linnaeus is in a little side chapel (left, near the great west doors as one enters ‘Carolo a Linne’ | Botanicorum | principi | amici et Discipuli | MDCCXCVII.’ the a = von = de = noble (e.g. Thomas a Beckett) above the inscription is a bronze head – side face – très ressemblant, by J[ohan] T[obias] Sergell ‘A[nno]: MDCCXCIV’ beautiful brown whitish green veined granite? from Elfdal north of Falun the marble of the window seats etc. at the new library comes from between Norköping and Nyköping – i.e. from the forest of Kolmorden (the comma over the en in Linne is to double the e)
Linnaeus’s grand daughter died here (Updala) last spring and left to Ridder Bielca who married her sister a fortune that would keep ten cavaliers 10 horsemen i.e. ten men and ten horses and the terrain (but that depends upon the goodness of the land) that would maintain one horseman = 8-10,000 dollars banco purchase money, the terrain containing forest, fisheries etc. everything here counted by how much land will keep a man or horseman – the academy has as much (as the man said yesterday) as would keep a hundred men – and a terre to keep a man costs 4,000 to 5,000 dollars banco to buy it – In buying land one ought ot have 6 to 8 percent for one’s money – fine tomb from Rome in 1793 of archbishop Carolus Fridrik Mennander nat[us] 1712 ob[iit] 1786 formerly bishop of Åbo who translated the bible into Finnish – whole length of him, sitting, leaning on ‘Biblia Fennica’ – good likeness – 7 allegorical female figures all on a tablet under the figure of Religion carrying a large cross and leaning on an urn –
chappel of Gustaf Wasa painted in fresco by
‘John: Gust: Sandberg pinxit 1831-1838’
Eric xiv and Jean iii sons of Gustaf Wasa and Charles ix his youngest son }
Left hand, on entering the chapel (behind the alter) the paintings are
over the pictures
arms . 1st Gustaf on horseback receiving the keys of Stockholm Riddarholm castle some years ago burnt down
window . 2nd ____ on horseback (young) in a battle against the Danes
ditto . 3rd _____ at Lubeck asking assistance – a Danish nobleman claiming him
ditto . 4th ______ at the peasants cottage in Dalecarlia with flail, entering the barn – a Dane seeking him
ditto . 5th _______ Haranguing the peasants in Dalecarlia
ditto . 6th _______ two bishops presenting him the 1st bible Eric 14 at his elbow who was again a boy, dressed in red
arms . 7th ________ taking leave of the deputies, died soon after
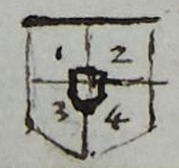
1 and 4 azure. 3 fold crowns (the arms of Sweden)
2 and 3 azure. lion rampant or on 3 white wavy bands i.e. lakes (the arms of Gotheborg)
escutcheon of pretence arms of Gustaf Wasa
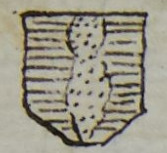
azure. a gold sheaf (gerb) called in Swedish vasa – supporters 2 lions or crowned proper
In the sacristie or room where they keep the 2 gold crowns lately taken respectively from the heads of Jean iii and his queen Catherine and some valuable gold cups etc. is the half length old wooden statue of the pagan God Thor – part of his left side gone and his right arm broken off from the elbow – gilded formerly – brought from old Upsala – many more old things all burnt with the cathedral in 1702 – this room is a sort of safe closet – safe from fire – 3 boxes of valuables put here as we should send plate to the bank for safety –
Get at Stockholm, chez C. M. Carlson Roadbook of Sweden and Norway. 1830. i.e. ‘Vägvisare’ Roadbook, bought a little one at Upsala. for 12 skillings banco. – came in at 3 3/4 – dinner at 3 55/” to 4 20/” – good – same as yesterday but herring-and-rice-and-potatoes-pudding with anchovy sauce instead of soup – off at 4 3/4 from Upsala alight at old Upsala at 5 1/4 – off to the tumuli close by the Dummer Cull judges’ hill first – then the 3 tumuli of Odin, Thor and Frea – all the

very near together, and the | cull, hill, collis. | 3 conical mounds very conspicuous all the way from Upsala – fine view from all especially from Frea because farthest from the church – quite close to Odin and impedes the view from him – good country about here – more quite clear ground (clear of stones, boulders and rock) than we have seen elsewhere – therefore land valuable here – but no forest of two miles therefore wood dear – large extensive plain on all sides – merely a few bits on the Eastern side, that one can just see encumbered with stone to remind one of being still in Sweden – the church small – not worth going into but expected (disappointed) some to see there some funeral urns found in 1 of the tumuli – fine view of Upsala – its castle looks well from here – its 2 (there are only 2) round towers (North and Northeast corners) seen, and none of the ugly pediment side seen – the 2 cathedral-towers are seen as one – and the peasants’ church tower and one other church tower one seen in one line – Beyond Frea’s tumulus a little range of hill and the foot of this and of the tumulus itself towards the village and Upsala studed with little hillocks – on the other side the tumulus and range of hill is a little lake – Ann is sketching the church – she did the castle very nicely this morning – Old Upsala pretty little picturesque gardeny village – a peep at the little River – a minute or 2 in the old church – nothing worth seeing in it – back at the house to drink our bottle of mead at 6 5/” excellent – good as champagne – how to make it is a secret – heirloom secret – 24 Rigs skillings per bottle – a pink mead at 48 skillings but she has none at present – off again at 6 25/” in 20 minutes a little rock and boulder and Sweden again – excellent road charming evening – beautiful sunset – Hogsta should be Uggelsta single house – poor little place – could not sleep there – next stage . . . Andersby . . . 2 1/8 miles – nice open country – sowing rye and reaping it – at Dannemora no! Ӧsterby near Dannemora, at 11 5/” – we had to call the people up – very fine day – Fahrenheit 62º now at midnight –
Anne’s marginal notes:
Catalogue of French books Paris and Leipzig
§
Initia Homerica
Christina’s cabinet
New library
order such at Shibden?
vide bottom of next page
new library
salle au seconde
Kolmorden and Elfdal marble vide bottom of last page
manner of estimating property
bishop Mennander who translated the bible into Finnish
WYAS Catalogue: SH:7/ML/TR/13/0009 SH:7/ML/TR/13/0010 SH:7/ML/TR/13/0011 SH:7/ML/TR/13/0012
One of the frescoes by Johan Gustaf Sandberg in Uppsala Cathedral showing the exploits of King Gustav I Vasa (Gustav Vasa Speaking to the Dalecarlians at Mora):
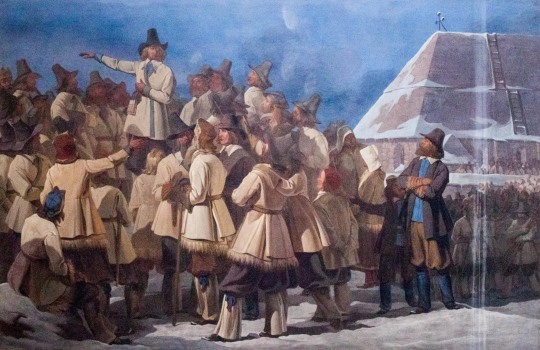
The three tumuli (the Royal Mounds) at Old Uppsala:

The church at Old Uppsala, which Ann sketched:

Interior of Carolina Rediviva, now the main building of Uppsala University library; a work in progress when Anne and Ann visited it and Anne described it so thoroughly:
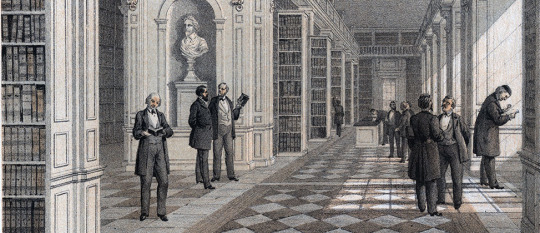
#anne lister#ann walker#travelnotes1839#sweden1839#anne lister code breaker#gentleman jack#annelister#annwalker
9 notes
·
View notes
Photo

S. R. Crown Hall. IIT, Chicago.
24 notes
·
View notes
Photo




Crown Hall | 1956 | Ludwig Mies van der Rohe
Detail Photographs | February 2017
3 notes
·
View notes
Text
Event Three: Double-Blind Study
Haircuts did not frighten anyone beyond the odd wiggler. No harm came from shedding a few inches, and yet Sollux balked on the threshold of the room. One of his training squad pushed him forward, towards the annoyed blueblood tapping the clippers against her wrist. “Come on, freshblood, if you’re going to call yourself an interrogatormentor you better start looking like one,” the blueblood said. “Don’t be shy.”
Sollux glanced behind him to his group, where Mercuo twirled a lock of his hair while he pouted and the olive Rosmer tucked his glasses onto the edge of his collar. Sollux took in a slow breath to calm his nerves before moving forward, sitting on the edge of the seat before the blueblood. He closed his eyes, bowing his head to bare the nape of his neck. No sane troll trusted anyone with a sharp object behind their head.
“Nerves, I take it?” said the blueblood, getting to work shaving Sollux all the way up to the crown of his head. Sollux felt the hair falling onto his cheeks and shoulders, and he had to focus to avoid hearing engines thrumming or the smell of helming antiseptic. “Relax, helmbait. You’re not getting shredded, yet.” The clippers came close to nicking the base of Sollux’s skull, jumping over the scar where hair refused to grow. The wound had just resealed itself, healed over after they clawed open his pan for the second time to remove the helming hardware.
Their lessons began immediately. The small block they entered next had just enough space for a desk for each of the training squad, plus a larger desk at the front. An adrogynous jade perched on the edge of the larger desk, one hand delicately placed on the table and another on their tablet as Sollux and the rest filed in.

“I am Instructor Juyure,” the jade said the moment everyone sat down. “Log into the tablets at your desk. Speaking aloud in this class without a cue will not be tolerated, so press the alert instructor button if you have questions. I will decide if it’s important enough for you to speak.”
Sollux looked at the tablet in front of him, logging into the classroom’s chatroom. He didn’t need a lecture to know he liked interfacing through a chat program better than speaking. The chatroom soon filled up with the other members of his squad.
[Welcome to training, twinArmaggedons [TA], glorifiedCorpsification [GC], chronicAcademician [CA], actualizedClairvoyant [AC], castigatedTrepidation [CT], cavortingGratuity [CG], accentuatedAntimony [AA]!]
Sollux felt quite comfortable multitasking, and so started exploring the tablet’s capabilities as the jade began their lesson. He felt a funny pang on seeing some of the usertags, eyes lingering over AA. He shook his head to clear it. Whatever those memories meant, helming had eliminated their usefulness. Life began afresh in the helm. While he wanted to get out of here, he had to play the part of interrogatormentor for now. The instructors had already proven themselves capable of reading him like an open book.
A video opened up unbidden on the tablet then, taking over half the screen while the chat continued scrolling off to the side. “Our first lesson will be on the senses,” Juyure said, pulling on a metallic black glove. Their pinky finger twitched, folding in towards their palm. On the video, a greenblood bound in a chair jerked as a visor folded itself across his face. After some smoking beneath the visor, the troll’s face was exposed again to reveal ruined red eyes. “What can you gain by depriving a troll of their sight? Respond on your tablet.”
CG: a blind Troll can’T fighT againsT You righT? AC: no s-| |-it genius and i said you can’t be watc-| |-ed while you prep. AA: but a 7roll wi7hou7 one of 7heir senses amplifies 7he res7 righ7? TA: ii mean lo22 of control play2 iin ii thiink. TA: the iin2tructor can’t 2ee the chat riight? GC: *I put in my answeR.* CA: gee what wOOuld we dOO withOOut that live update!! CA: i panicked and just said cOOnfusiOOn… O3<
Juyure sniffed, an echo of irritation as they flicked their wrist. Rosmer yelped and whipped his hands from his tablet in unison with Mercuo. The purple, Ophlia, gritted her teeth and let go of her own tablet. Sollux glanced over at those three, raising his eyebrows.

TA: you guy2 good? CA: I gOOT zapped!! OoO GC: *Thanks for the updatE.* CA: o^o GC: *This encourages competition and tests our reactionS.* TA: wow 2mart an2wer from 2omeone who fuckiing biiffed iit.
Sollux looked up to see Ophlia glaring at him and buried himself back in his tablet. The lesson continued then, with a sense of the bound troll in the video getting eliminated with each twitch of the instructor’s glove. Sollux only earned a shock twice throughout the lesson, with his fellows averaging about three shocks each with the exception of the brownblooded Zesaim. The whole affair ended with the bound greenblood slumped in his seat, red eyes staring up at the sky and without a single movement to indicate if he still lived.
The next hour found the group clustered in the mess hall, devouring their rations with enthusiasm. “Well, that was something,” Rosmer said, not even bothered by the gruesome nature of the training video they’d been shown. “That actor knew how to squirm!”
“Are you kidding me?” Sollux said, looking over to the olive. He’d continued poking around the tablet since the lesson, holding the tablet with one hand and his eating utensil in his other. “That was a live feed from a brig channel, genius.” Rosmer swallowed, shoulders hunching as he went back to his meal. He mumbled something about scientific interest, and Zesaim patted at his shoulder. Sollux rolled his eyes, and then grimaced as Trisia slurped down an entire grubsteak without chewing. “Can you fucking not?”
“What, it’s good!” Trisia said. “We get to eat like highbloods here.”
“If you think this is what highbloods eat, you’re more of an idiot than I thought,” Mercuo said, lips curled up into a sneer. “This is trash.”
“Complain to me when you get nutrients pumped right into your acidic digestive pouch,” Sollux said, rolling his eyes. “Spoiled fucking wader.”
Mercuo snarled, standing up as he slammed his hands onto the table only to get shoved underneath the table by an irritated Ophlia. Ualona looked over to Sollux, eyes round. “Is that how helmsman really eat?” he said. “Was it really that bad?”
Sollux huffed, looking back down to his tablet. “It doesn’t matter, does it? We all eat the same shit now and the highbloods will get to eat better again once they graduate.”
“It’s probably not going to be any good unless you’re on a dreadnought like the DC Reichenbach or something,” Mercuo said then, emerging from underneath the table.
“You wish you could get on the Reichenbach,” Trisia said.
“Come on, it’s only the admin positions that are closed up,” Mercuo said. “I came to the interrogatormentors because of that, actually. The Head Admin’s not going anywhere anytime soon. I heard he just got named Imperial Consort to the Empress.”

Zesaim pushed around some food with her fork. “That seems odd, and also fake. The Empress doesn’t take consorts anymore.”
Ualona laughed. “Yeah, she’s too busy fucking around with her Helmsman. I heard he’d lick her feet if he could bend below the waist. I kept getting kicked out of the helming channels, though.”
“Yeah, because you’re not a helmsman,” Sollux said. He leaned forward then. “From what I heard it’s just rumors, but why else would the Reichenbach dock with the BC Condescension all the time? The Reichenbach’s helmsman is a fucking gossipy snitch but he’s reliable.”
“Do you know anything else? I don’t want to deny Mercuo his black wiggly,” Trisia said, elbowing Mercuo in the ribs.
“I do not have a wiggly for him, pitch or not,” Mercuo said with a hiss. “Look, he’s just some nobody and it’s his cushy ship job I’m after. No one cares about Eridan Ampora.”
#homestuck#sollux captor#homestuck au#interrogatormentors#story event#illustrated#some minor eye trauma in this one yall#nothin graphic but someone does get terezid#thanks for being so patient!!#we had some irl stuff#we love u#interrogatormentors event
16 notes
·
View notes
Video
youtube
Visual Training, part two, 2023
Recorded at S.R. Crown Hall on the IIT campus, Chicago, on July 31, 2023
Perception project is:
Paul Lorenz: graphite with microphone, C.Todd Birdsong: guitar and electronics, Douglas Owens: woodwinds, Cadance Birdsong: keyboards and electronics.
43 notes
·
View notes
Photo

mies van der rohe… crown hall, iit chicago, 1956 @ facebook
77 notes
·
View notes
Photo

Good turnout (in person!) for tonight's talk at IIT on the legacy of John Moutoussamy! (at S. R. Crown Hall) https://www.instagram.com/p/CaEJiFhg1kJ/?utm_medium=tumblr
0 notes
Text
Krueck Sexton Partners: Architects
Krueck & Sexton, Architects, Building, Photos, News, Illinois Design Studio, Projects, Office
Krueck Sexton Partners
Contemporary Chicago Architect Practice, Illinois, USA: Information + Images
Sep 30, 2020
Krueck Sexton Partners News
New name. New look. Continued commitment.
The transformation of Krueck + Sexton Architects begins today:
building upon their 40-year design legacy to create an inclusive future.
Their new name — Krueck Sexton Partners — reflects this change.
The new look represents the practice’s vision for a better experience for employees and clients. The new brand establishes who the firm have become and all they have to offer.
The leadership commitment continues with five newly appointed partners: Sara Lundgren, Don Semple, Yugene Cha, Juan Villafañe, and Jamie Cook — all long-term colleagues who share the practice’s vision of sustainable growth and design impact.
Sep 5, 2017
Krueck & Sexton News
Volume Gallery Presents:
Krueck + Sexton REFLECTIONS – FROM THERE TO HERE
September 9th – October 28th, 2017 Reception: Saturday, September 9th 5-8PM
Krueck + Sexton, Lounge Chair:
Volume Gallery is pleased to announce its first solo exhibition with Krueck + Sexton, Reflections – From There to Here, opening Saturday, September 9th from 5-8 PM at 1709 W Chicago Ave, Chicago IL, 60622.
Ron Krueck and Mark Sexton have worked in partnership for over 35 years. Their first private residence commission was the now iconic Steel and Glass House (Chicago, 1979). Soon after completion, they began a series of commissions for prominent Chicago tastemakers including Beverly/Barry Crown and Joan Weinstein – the owner of Ultimo, an infamous fashion boutique known for bringing Giorgio Armani and Sonia Rykiel to Chicago.
Reflections, focuses on works – specifically, chairs – from these 1980s commissions, which propelled Krueck + Sexton’s career. Larger projects, ranging in scale, followed–from restoring Crown Hall to larger buildings like Spertus Institute for Jewish Learning and Leadership in Chicago, as well as numerous projects around the U.S. and Europe.
Central to Reflections is the Lounge Chair. Originally designed for the Weinstein commission, this piece is being realized for the first time. Fabricated by the same metal craftsmen that were responsible for the production of all of the furniture from the 1980s, the Lounge Chair is a beautiful example of Krueck + Sexton’s unique approach to juxtaposing a cool material like polished stainless steel with the bronze metallic leather.
Each piece of furniture in Reflections is an elegant expression of form, proportion, and sensuous materials. The structures are highly reflective appearing to lighten the mass of the design. The byproduct of reflectivity is that it absorbs and becomes part of the environment it is placed. It is an object at one moment and folds into space the next. The reflective stainless steel enables an expression of fluidity in form. Paradoxically, each organically inspired piece appears to be a celebration of industrial design, while in reality they are all meticulously handmade.
The mohair and cotton velvet fabric is a natural material that is visually soft with multidimensional hues created by how the light hits it and is used in all of the chairs. The fabric is supple and almost warm to the touch, in contrast to the cool precision of the machine made stainless steel. The connections are all about expressing how materials are put together. They are often highly articulated to support the visual delight, rhythm and scale of the object. Although the furniture was designed for specific residences, their classic form and materials allow them to work outside the original space.
Reflections – From There to Here to continue through October 28th.
Ron Krueck was born in 1946 in Cincinnati, Ohio, where, in his early years, he was exposed to art in the local art museum and was encouraged to draw. He chose to study architecture at the Illinois Institute of Technology in Chicago, where he was impressed with Crown Hall, designed by Ludwig Mies van der Rohe.
During the summers, while studying at IIT, Krueck traveled, thinking he could gain more architectural insights from seeing the world’s great cities and monuments than from working. After he received his B.A. from IIT in 1970, Krueck took a job at the Chicago office of C.F. Murphy, now Jahn, and then with the office of Hammond Beeby. In 1975 he left the practice of architecture to study painting and drawing at the Art Institute of Chicago, until he opened his office with the commission of The Steel and Glass House in 1979.
The studio continues to be influenced by Krueck’s interest in art, as well as by his early education in the Modernist doctrines at IIT. Krueck had worked with Mark Sexton for ten years when they established the office of Krueck & Sexton Architects in 1991. Krueck has taught at the Graduate School of Design at Harvard University, and at the Illinois Institute of Technology, a position he held until 2012.
Krueck’s built work has received numerous design awards, and his architectural drawings are in museum collections and have been exhibited in exhibitions worldwide since 1981. Krueck is active in Chicago’s cultural affairs and serves on boards and committees of related interest. Krueck was elected to the Interior’s Hall of Fame, as well as to the College of Fellows of the American Institute of Architects in 1992.
Mark Sexton is a founding partner of Krueck + Sexton Architects, Mark designs and manages all of the firm’s work along with Ron Krueck. His belief that exceptional architecture can and does make a difference to people’s lives is a hallmark of the studio. His dedication to craftsmanship, material, and detail enables the firm’s built work to express the values of modern design with a timeless quality.
Mark graduated from the College of Architecture at the Illinois Institute of Technology in 1980 and continues his support of the school serving on the Board of Advisors. He is a member of the GSA Design Excellence Program National Registry of Peer Professionals, the Chicago Architecture Biennial board and is on the faculty of Northwestern University teaching Architecture Engineering and Design at the School of Civil and Environmental Engineering.
He received the distinction of Fellow of the American Institute of Architects in 2006 and annually participates in the Bridge mentor program sponsored by the AIA, College of Fellows and Young Architects Forum.
Mark lectures at diverse venues worldwide including universities, cultural institutions and conferences. Sharing the firm’s experience of collaboration, he has participated in symposiums jointly with clients, consultants and colleagues.
Volume Gallery has a specific focus on American design, particularly emerging contemporary designers. Founded by design specialists Sam Vinz and Claire Warner, Volume Gallery releases editions, publications, and exhibits that showcase the work of American designers to regional, national, and international audiences. Volume Gallery asks critical questions of what it means to be an American designer in a culture that is rapidly becoming global in scale, while simultaneously examining the American experience. Volume Gallery is derived from a compulsion to provide a platform for emerging American designers to engage with an international audience.
Volume Gallery 1709 W Chicago Ave Chicago, IL 60622 Tuesday – Saturday 11AM – 6PM
Oct 20, 2016 2016 AIA Lifetime Achievement Award Krueck + Sexton Architects is honored to announce that Founding Principal, Ron A. Krueck, FAIA, is the recipient of the 2016 AIA Chicago Lifetime Achievement Award.
Ron Krueck: AIA Chicago Lifetime Achievement Award from Krueck + Sexton Architects on Vimeo.
as he continues to lead Krueck + Sexton Architects in the coming decades with partners Mark Sexton, Tom Jacobs, and Scott Pratt
S.N. Shure Theater, Niles, IL, USA photos © Bill Zbaren Dec 4, 2012 Winner of Interior Architecture Honor Award, 2012 AIA Chicago Chapter Niles, IL | 2009 Shure Inc., a manufacturer of high performance microphones, required a flexible 142-seat theater space to support audio and video presentations for large groups and to demonstrate their products through live performances. drawing © Krueck+Sexton The interior is acoustically “tuned” for amplified music and speech, and includes full theatrical lighting with programmable dimming. The theater is digitally linked to a full recording and mixing studio located in the adjacent Technology Center, providing Shure Inc. the opportunity to demonstrate their product’s live broadcast capabilities.
Edward H. Levi Hall, University of Chicago, IL, USA
Edward H. Levi Hall from Krueck + Sexton Architects on Vimeo.
1730 Pennsylvania Avenue, Washington DC, USA photo © Anice Hoachlander 1730 Pennsylvania Avenue – Dec 3, 2012 This building renovation “integrated performance, design excellence and execution to repair the failing façade of a high-profile building only steps away from the White House”. A structural evaluation revealed that the stone cladding was unstable. For the client, Tishman Speyer, it was an opportunity to change the image and metrics of this commercial office building with a catch: the building’s tenants could not be displaced.
27 Jan 2012
Krueck & Sexton Award News
Tom Jacobs, the youngest Principal in the practice, has been honored by the American Institute of Architects with the 2012 Young Architects Award
Ron Krueck, Mark Sexton and Tom Jacobs speak about their relationship to, and explorations with, glass through the lens of 3 innovative projects: the Transparent House, the Crown Fountain in Millennium Park and the Spertus Institute of Jewish Studies in Chicago:
Glassworks.
Krueck & Sexton – Key Projects
Featured Buildings by Krueck & Sexton Architects, alphabetical:
1100 and 1150 First Street, Washington DC, USA 2009 Design Architect: Krueck & Sexton, Chicago IL Architect of Record: Gensler, Washington DC photo : Krueck+Sexton 1100 First Street The project consists of two distinct buildings placed perpendicularly to First Street, and parallel to each other. This allows both buildings equal frontage on the primary, address side of the site while forming a common plaza courtyard between the opposing long sides.
Spertus Institute of Jewish Studies, Michigan Avenue, Chicago, IL, USA 2009 photograph : Bill Zbaren Spertus Institute of Jewish Studies The Spertus Institute of Jewish Studies selected Krueck & Sexton to design a signature architectural statement about the nature of Jewish culture, light and learning. Spertus, set in the Historic Michigan Boulevard District designed by architects such as Burnham and Sullivan, resembles an exquisitely cut diamond placed into the great wall of stone that rises like a cliff across Grant Park.
More projects by Krueck & Sexton Architects online soon
Location: 221 W. ERIE STREET, CHICAGO, IL 60654, USA
Architects Practice Information
Architect studio based in Chicago, Illinois, USA
Chicago Architect Studio
photograph : Bill Zbaren
Chicago Buildings
American Architecture
American Architects
Chicago Architecture Studios : Practice Listings
Website: Building
Architecture Studios
Comments / photos for the Krueck Sexton Partners Architects – Design Office Illinois page welcome
Website: Krueck & Sexton Architects Chicago
The post Krueck Sexton Partners: Architects appeared first on e-architect.
0 notes
Photo

Crown Hall. Mies Van Der Rohe. (at College of Architecture, IIT) https://www.instagram.com/p/B2fZoWoFwSD/?igshid=quvrse6jdr7
0 notes